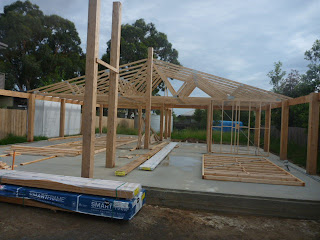I think that I will wait for the solar connection and then seal this once that has been installed.
So yeah we are well on the path to completion and think that we may be able to move in by the end of April (so close but yet so painfully far!.
The plasterer is coming on-site on the 21st of March, and then after this we will obtain and install all fittings.
Basically it will then mostly be up-to us to finish everything off to a certificate of occupancy standard.
I understand that their is a massive gap of about 4 months in the blog and will endeavor to work backwards as well as forwards to fill in the gaps!,
Their is currently a little glitch in our clay supply, the man who assisted us with this recently had a heart attack and is now in hospital!, so we are currently sourcing another local earth supplier, and we short of rushing against the weather as we want to complete all rendering before things cool down too much, because as soon as winter moves in the walls have the potential to stay wet for the whole duration!, not a pleasant thought,
Here are a couple of current photos of the house , the front section shows a little bit of the second coat of render and the rear of the house shows a more complete picture of what this render looks like.
We have also sourced a special 'radial' cut for the weather boards, the radial is a really nice way of milling so that the whole tree is utilized, as every piece in the trunk is utilized, the natural undulations also match the straw bale way really nicely, although an absolute night mare for our long suffering chippies!,
enjoy the pics and I promise to update more regularly!,
Their are also some shots of recent internal framing we had done including the pantry and kitchen framing to mount cabinets and run service wiring and plumbing.
Also note, first layer of internal rendering complete!, another big milestone in our journey.

























